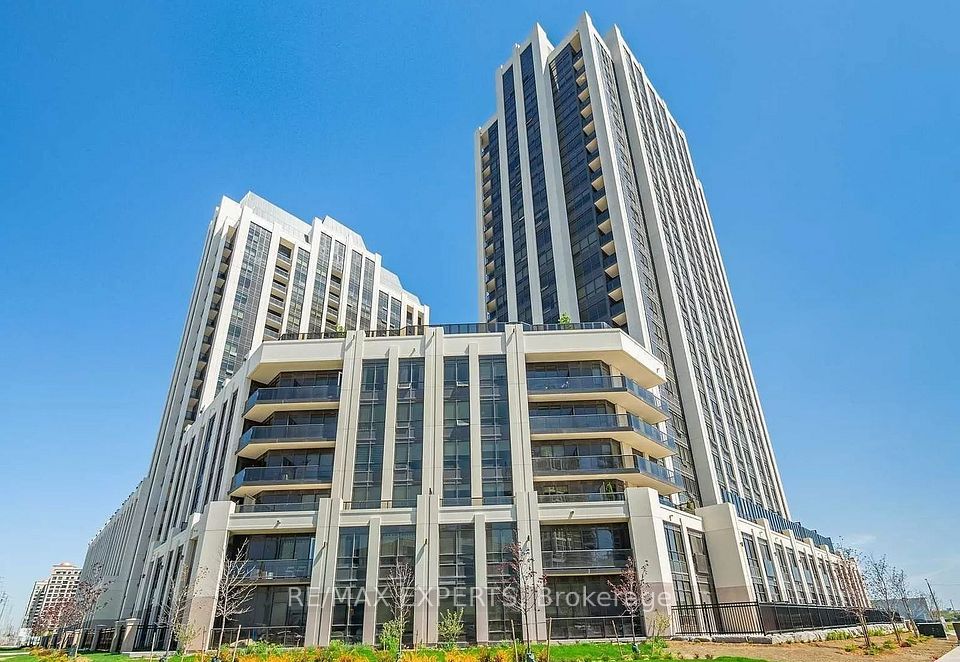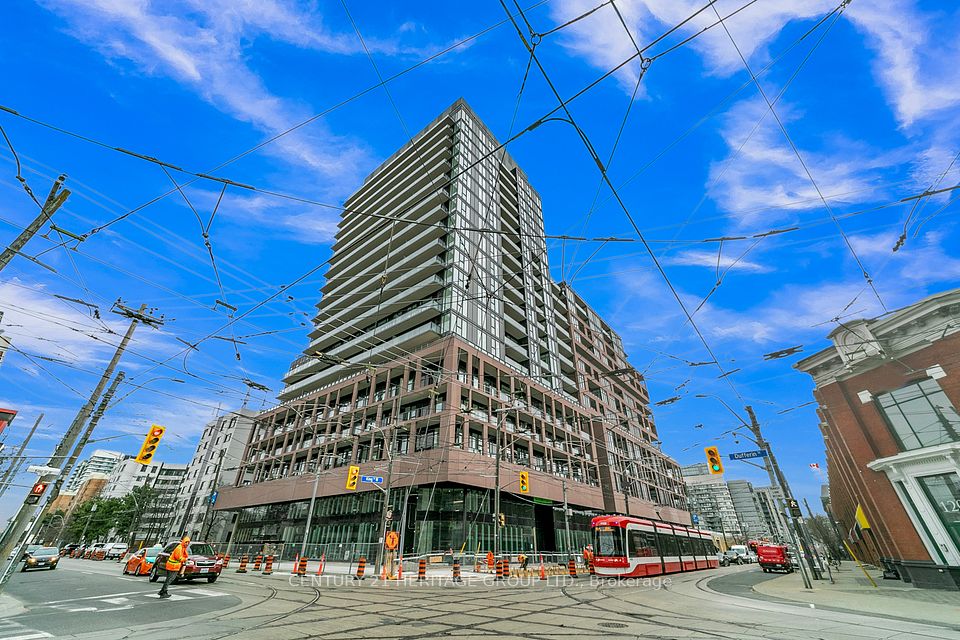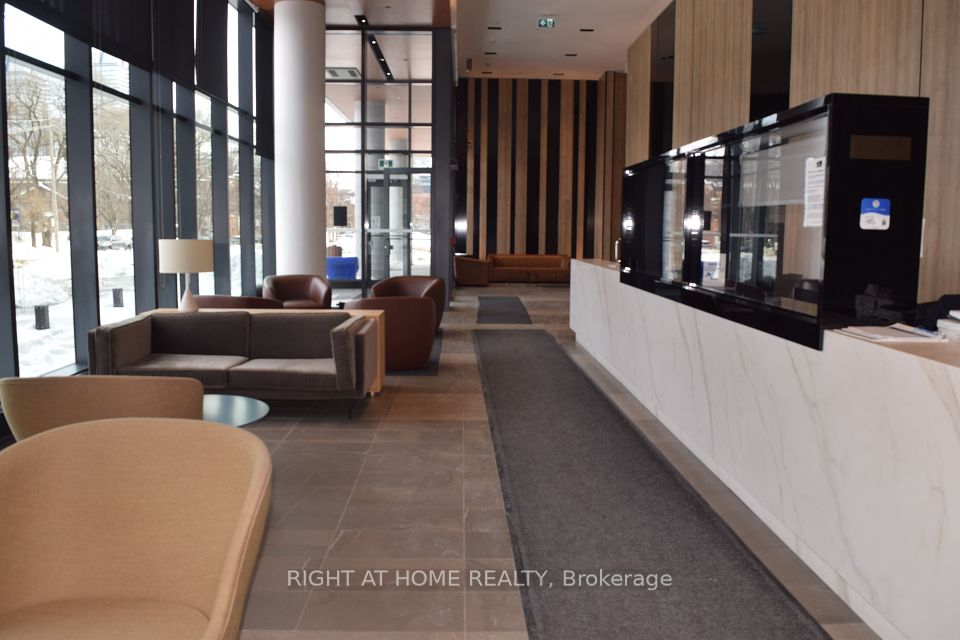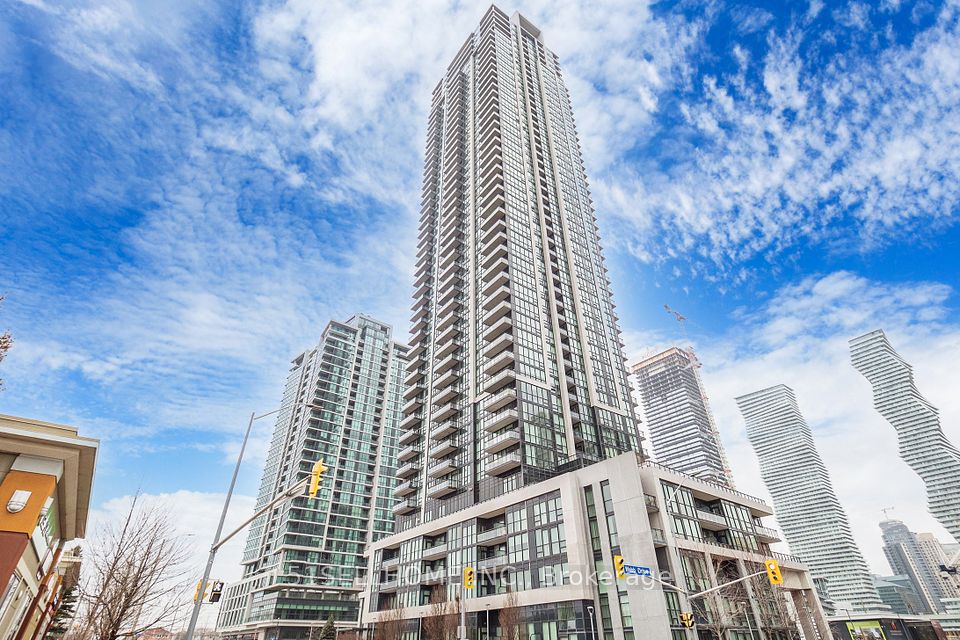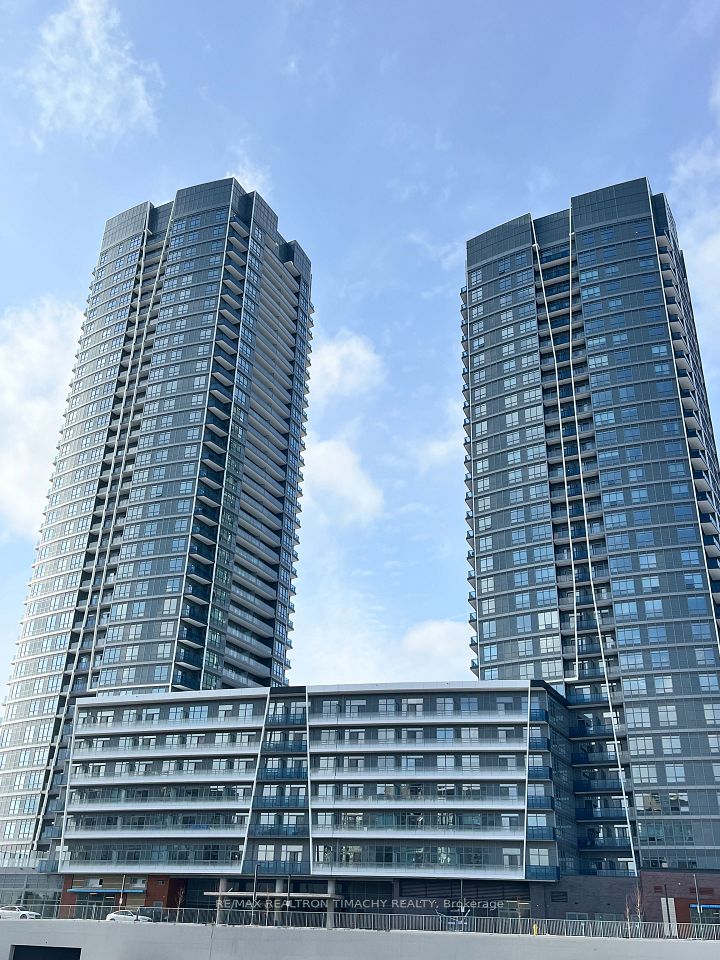$2,700
490 Gordon Krantz N/A, Milton, ON L9E 1Z5
Property Description
Property type
Condo Apartment
Lot size
N/A
Style
Apartment
Approx. Area
900-999 Sqft
Room Information
| Room Type | Dimension (length x width) | Features | Level |
|---|---|---|---|
| Kitchen | N/A | Laminate | Main |
| Family Room | N/A | Laminate | Main |
| Den | N/A | N/A | Main |
| Primary Bedroom | N/A | N/A | Main |
About 490 Gordon Krantz N/A
Be The First to Call This Brand New 10ft Ceiling on 6th Floor Home, This Spacious 2 Bedroom + Den, 2 Full Bathrooms, Designed with High End Finishes and Featuring Large Windows. The Unit is filled with Natural Light and has no carpet throughout. The Open Concept Kitchen complete with Stainless Steel Appliances flows seemlessly into the spacious living and dining area. The Primary Bedroom offers a Large Window, a Walk-In Closet, Ensuite Washroom. The 2nd Bedroom also includes a Large Window bringing in Ample Light. There a Den ideal for an Office or 3rd Bedroom along with a Separate Laundry area and a Main Bathroom. Building Amenities include 24hr Concierge, Visitor Parking, a Party Room, Gym, Rooftop Terrace. The Unit comes wiht 1 Underground Parking Space. Located in a Prime Area near Shopping, Milton Hospital, Public Transit, Schools, Parks and the Milton Mall. Convenient access to 4 Highways (401, 407, 403 and QEW) the GO Station and Major Retailers like Walmart and Canadian Tire. Nearby upcoming campases include Conestoga College and Wilfred Laurier University as well as the Mattamy National Cycling Centre (Velodrome) **EXTRAS** High Speed Internet is Included for 1 Year, Building Insurance, Central Air, Common Elements & Parking. Close to All Amenities, Restaurants, Parks, Schools, Hospital, Transit and Hwys.
Home Overview
Last updated
1 day ago
Virtual tour
None
Basement information
None
Building size
--
Status
In-Active
Property sub type
Condo Apartment
Maintenance fee
$N/A
Year built
--
Additional Details
Price Comparison
Location

Shally Shi
Sales Representative, Dolphin Realty Inc
MORTGAGE INFO
ESTIMATED PAYMENT
Some information about this property - Gordon Krantz N/A

Book a Showing
Tour this home with Shally ✨
I agree to receive marketing and customer service calls and text messages from Condomonk. Consent is not a condition of purchase. Msg/data rates may apply. Msg frequency varies. Reply STOP to unsubscribe. Privacy Policy & Terms of Service.






